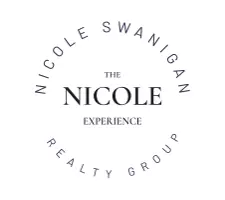6 Beds
3 Baths
4,985 SqFt
6 Beds
3 Baths
4,985 SqFt
Key Details
Property Type Vacant Land
Listing Status Active
Purchase Type For Sale
Square Footage 4,985 sqft
Price per Sqft $762
Subdivision Na
MLS Listing ID 30978749
Style Traditional
Bedrooms 6
Full Baths 3
Year Built 2011
Annual Tax Amount $2,135
Tax Year 2024
Lot Size 186.660 Acres
Acres 186.66
Property Description
Location
State TX
County Leon
Area Normangee/Marquez Area
Rooms
Bedroom Description All Bedrooms Down
Other Rooms 1 Living Area, Den, Family Room, Formal Dining, Home Office/Study, Quarters/Guest House, Utility Room in House
Master Bathroom Primary Bath: Double Sinks, Secondary Bath(s): Double Sinks
Kitchen Breakfast Bar
Interior
Heating Central Electric, Propane
Cooling Central Electric
Fireplaces Number 1
Fireplaces Type Gas Connections
Exterior
Parking Features Attached Garage
Carport Spaces 1
Pool In Ground, Pool With Hot Tub Attached
Waterfront Description Lake View
Accessibility Driveway Gate
Private Pool Yes
Building
Lot Description Water View, Wooded
Story 1
Foundation Slab
Lot Size Range 50 or more Acres
Sewer Septic Tank
Water Well
New Construction No
Schools
Elementary Schools Leon Elementary School
Middle Schools Leon High School
High Schools Leon High School
School District 195 - Leon
Others
Senior Community No
Tax ID 00539-01000-00100-000000
Acceptable Financing Cash Sale, Conventional
Tax Rate 1.317
Disclosures Sellers Disclosure
Listing Terms Cash Sale, Conventional
Financing Cash Sale,Conventional
Special Listing Condition Sellers Disclosure

"My job is to find and attract mastery-based agents to the office, protect the culture, and make sure everyone is happy! "






