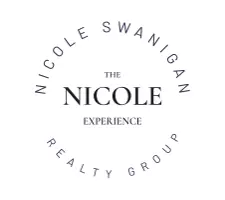3 Beds
3.1 Baths
2,739 SqFt
3 Beds
3.1 Baths
2,739 SqFt
Key Details
Property Type Townhouse
Sub Type Townhouse
Listing Status Active
Purchase Type For Sale
Square Footage 2,739 sqft
Price per Sqft $153
Subdivision Briarhurst Pakr
MLS Listing ID 55031560
Style Traditional
Bedrooms 3
Full Baths 3
Half Baths 1
HOA Fees $305/mo
Year Built 2001
Annual Tax Amount $7,351
Tax Year 2024
Lot Size 1,775 Sqft
Property Sub-Type Townhouse
Property Description
Situated near the Galleria area, residents enjoy convenient access to premier shopping, dining, and entertainment options. The community's location also offers easy commuting routes to downtown Houston and the Texas Medical Center.
While specific interior details for this property are limited, homes in the Briarhurst Park community are known for their traditional architectural style and quality construction. The neighborhood's gated setting provides added security and a sense of exclusivity.
Schedule a showing today to see this lovely townhome!
Location
State TX
County Harris
Area Galleria
Rooms
Bedroom Description All Bedrooms Up,Primary Bed - 2nd Floor,Walk-In Closet
Other Rooms 1 Living Area, Formal Living, Gameroom Up, Living Area - 1st Floor, Utility Room in House
Master Bathroom Half Bath, Primary Bath: Double Sinks, Primary Bath: Separate Shower, Primary Bath: Soaking Tub, Secondary Bath(s): Tub/Shower Combo
Den/Bedroom Plus 4
Kitchen Island w/o Cooktop, Kitchen open to Family Room
Interior
Interior Features Alarm System - Owned, Fire/Smoke Alarm, High Ceiling, Window Coverings, Wine/Beverage Fridge
Heating Central Electric
Cooling Central Electric
Flooring Carpet, Tile, Vinyl Plank
Fireplaces Number 1
Fireplaces Type Gaslog Fireplace
Dryer Utilities 1
Exterior
Exterior Feature Controlled Access, Fenced, Patio/Deck
Parking Features Attached Garage
Garage Spaces 2.0
Roof Type Composition
Street Surface Concrete
Private Pool No
Building
Faces North
Story 3
Unit Location On Street
Entry Level Levels 1, 2 and 3
Foundation Slab
Sewer Public Sewer
Water Public Water
Structure Type Brick,Wood
New Construction No
Schools
Elementary Schools Pilgrim Academy
Middle Schools Tanglewood Middle School
High Schools Wisdom High School
School District 27 - Houston
Others
HOA Fee Include Grounds,Limited Access Gates,Trash Removal,Water and Sewer
Senior Community No
Tax ID 120-847-001-0011
Energy Description Ceiling Fans,Digital Program Thermostat
Acceptable Financing Cash Sale, Conventional, FHA, VA
Tax Rate 2.0924
Disclosures Sellers Disclosure
Listing Terms Cash Sale, Conventional, FHA, VA
Financing Cash Sale,Conventional,FHA,VA
Special Listing Condition Sellers Disclosure

"My job is to find and attract mastery-based agents to the office, protect the culture, and make sure everyone is happy! "






