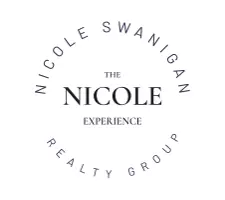3 Beds
2 Baths
2,670 SqFt
3 Beds
2 Baths
2,670 SqFt
Key Details
Property Type Single Family Home
Sub Type Free Standing
Listing Status Active
Purchase Type For Sale
Square Footage 2,670 sqft
Price per Sqft $599
Subdivision D. Clark Abstract 11
MLS Listing ID 80871804
Style Ranch,Traditional
Bedrooms 3
Full Baths 2
Year Built 2007
Annual Tax Amount $9,565
Tax Year 2024
Lot Size 38.323 Acres
Acres 38.323
Property Sub-Type Free Standing
Property Description
The residence offers a luxurious primary retreat with a fireplace, oversized walk-in closet, and spa-like bath featuring a soaking tub, separate shower, and dual vanities. Two guest bedrooms, a full bathroom, and a home office with custom built-ins. Equestrian amenities include a 10-stall barn with runs, tack/feed rooms, wash bays, and a 240' x 140' roping arena. The ranch also features a 40' round pen, six pastures featuring automatic waters, and even more.
Location
State TX
County Burleson
Rooms
Bedroom Description All Bedrooms Down,En-Suite Bath,Primary Bed - 1st Floor,Split Plan,Walk-In Closet
Other Rooms 1 Living Area, Family Room, Home Office/Study, Living Area - 1st Floor, Sun Room, Utility Room in House
Master Bathroom Primary Bath: Double Sinks, Primary Bath: Jetted Tub, Primary Bath: Soaking Tub, Secondary Bath(s): Shower Only, Vanity Area
Kitchen Island w/ Cooktop, Kitchen open to Family Room, Pantry, Pots/Pans Drawers, Second Sink, Soft Closing Cabinets, Soft Closing Drawers, Under Cabinet Lighting, Walk-in Pantry
Interior
Interior Features Crown Molding, Dry Bar, Fire/Smoke Alarm, High Ceiling, Spa/Hot Tub, Wet Bar, Window Coverings, Wired for Sound
Heating Central Electric
Cooling Central Electric
Flooring Tile
Fireplaces Number 2
Fireplaces Type Gaslog Fireplace
Exterior
Parking Features Detached Garage, Oversized Garage
Garage Spaces 4.0
Carport Spaces 2
Garage Description Auto Driveway Gate, Auto Garage Door Opener, Porte-Cochere, Vehicle Lift, Workshop
Pool Heated, In Ground, Pool With Hot Tub Attached
Improvements 2 or More Barns,Barn,Cross Fenced,Fenced,Lakes,Pastures,Spa/Hot Tub,Stable,Storage Shed,Tackroom
Accessibility Automatic Gate
Private Pool Yes
Building
Faces Northeast
Foundation Slab
Lot Size Range 20 Up to 50 Acres
Water Aerobic, Public Water
New Construction No
Schools
Elementary Schools Caldwell Elementary School (Caldwell)
Middle Schools Caldwell Junior High School
High Schools Caldwell High School
School District 209 - Caldwell
Others
Senior Community No
Restrictions Horses Allowed,No Restrictions
Tax ID 10461
Energy Description Attic Fan,Attic Vents,Ceiling Fans,Digital Program Thermostat,Energy Star Appliances,High-Efficiency HVAC,Insulated Doors,Insulated/Low-E windows,Insulation - Spray-Foam
Acceptable Financing Cash Sale, Conventional
Tax Rate 1.4161
Disclosures Sellers Disclosure
Listing Terms Cash Sale, Conventional
Financing Cash Sale,Conventional
Special Listing Condition Sellers Disclosure
Virtual Tour https://my.matterport.com/show/?m=jMzwpHDPoev

"My job is to find and attract mastery-based agents to the office, protect the culture, and make sure everyone is happy! "






