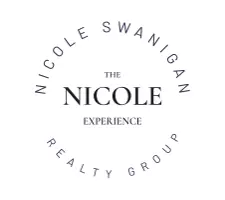5 Beds
4.1 Baths
6,102 SqFt
5 Beds
4.1 Baths
6,102 SqFt
Key Details
Property Type Single Family Home
Sub Type Free Standing
Listing Status Active
Purchase Type For Sale
Square Footage 6,102 sqft
Price per Sqft $475
Subdivision I Keep
MLS Listing ID 61000867
Style Ranch
Bedrooms 5
Full Baths 4
Half Baths 1
Year Built 2015
Annual Tax Amount $15,620
Tax Year 2024
Lot Size 34.000 Acres
Acres 34.0
Property Sub-Type Free Standing
Property Description
Location
State TX
County Brazoria
Area West Of The Brazos
Rooms
Bedroom Description 2 Bedrooms Down,En-Suite Bath,Primary Bed - 1st Floor,Split Plan,Walk-In Closet
Other Rooms Family Room, Formal Dining, Gameroom Up, Home Office/Study, Living Area - 1st Floor, Living Area - 2nd Floor, Media, Utility Room in House
Master Bathroom Disabled Access, Full Secondary Bathroom Down, Half Bath, Primary Bath: Double Sinks, Primary Bath: Jetted Tub, Primary Bath: Separate Shower, Primary Bath: Soaking Tub, Secondary Bath(s): Tub/Shower Combo, Vanity Area
Den/Bedroom Plus 5
Kitchen Breakfast Bar, Island w/ Cooktop, Kitchen open to Family Room, Pantry, Pot Filler, Pots/Pans Drawers, Soft Closing Cabinets, Soft Closing Drawers, Under Cabinet Lighting, Walk-in Pantry
Interior
Interior Features Atrium, Balcony, Crown Molding, Disabled Access, Dryer Included, Fire/Smoke Alarm, Formal Entry/Foyer, High Ceiling, Prewired for Alarm System, Refrigerator Included, Spa/Hot Tub, Washer Included, Wet Bar
Heating Central Electric
Cooling Central Electric
Flooring Carpet, Tile, Wood
Fireplaces Number 1
Fireplaces Type Freestanding
Exterior
Parking Features Attached Garage, Oversized Garage
Garage Spaces 3.0
Garage Description Auto Garage Door Opener, Double-Wide Driveway, Driveway Gate, Golf Cart Garage, RV Parking, Workshop
Pool Gunite, Heated, In Ground
Improvements 2 or More Barns,Cross Fenced,Fenced,Pastures,Spa/Hot Tub,Stable,Storage Shed,Tackroom,Wheelchair Access
Accessibility Driveway Gate
Private Pool Yes
Building
Lot Description Cleared, Wooded
Faces East
Foundation Slab
Lot Size Range 50 or more Acres
Sewer Septic Tank
Water Well
New Construction No
Schools
Elementary Schools Sweeny Elementary School
Middle Schools Sweeny Junior High School
High Schools Sweeny High School
School District 51 - Sweeny
Others
Senior Community No
Restrictions Horses Allowed,No Restrictions
Tax ID 0079-0071-001
Energy Description Attic Vents,Ceiling Fans,Digital Program Thermostat,Insulated/Low-E windows,Insulation - Spray-Foam
Acceptable Financing Cash Sale, Conventional, Texas Veterans Land Board, VA
Tax Rate 1.6341
Disclosures Owner/Agent, Sellers Disclosure
Listing Terms Cash Sale, Conventional, Texas Veterans Land Board, VA
Financing Cash Sale,Conventional,Texas Veterans Land Board,VA
Special Listing Condition Owner/Agent, Sellers Disclosure

"My job is to find and attract mastery-based agents to the office, protect the culture, and make sure everyone is happy! "






