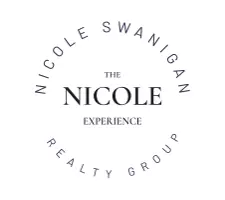3 Beds
2 Baths
1,998 SqFt
3 Beds
2 Baths
1,998 SqFt
Key Details
Property Type Single Family Home
Sub Type Detached
Listing Status Active
Purchase Type For Sale
Square Footage 1,998 sqft
Price per Sqft $305
Subdivision Algoa Sd Tr 15
MLS Listing ID 52270866
Style Ranch
Bedrooms 3
Full Baths 2
HOA Y/N No
Year Built 1985
Annual Tax Amount $6,588
Tax Year 2024
Lot Size 5.000 Acres
Acres 5.0
Property Sub-Type Detached
Property Description
Location
State TX
County Brazoria
Area 5
Interior
Interior Features Breakfast Bar, Double Vanity, Granite Counters, Kitchen Island, Kitchen/Family Room Combo, Pots & Pan Drawers, Pantry, Self-closing Cabinet Doors, Self-closing Drawers, Tub Shower, Window Treatments, Ceiling Fan(s), Kitchen/Dining Combo, Programmable Thermostat
Heating Central, Electric
Cooling Central Air, Electric
Flooring Plank, Vinyl
Fireplaces Number 1
Fireplaces Type Wood Burning
Fireplace Yes
Appliance Dishwasher, Electric Cooktop, Electric Oven, Microwave, Refrigerator
Laundry Washer Hookup, Electric Dryer Hookup
Exterior
Exterior Feature Covered Patio, Deck, Fence, Porch, Patio, Storage, Storm/Security Shutters
Parking Features Additional Parking, Detached Carport, Driveway, Detached, Garage
Garage Spaces 2.0
Carport Spaces 2
Fence Partial
Water Access Desc Well
Roof Type Composition
Porch Covered, Deck, Patio, Porch
Private Pool No
Building
Lot Description Cleared, Wooded
Entry Level One
Foundation Slab
Sewer Aerobic Septic
Water Well
Architectural Style Ranch
Level or Stories One
Additional Building Barn(s), Stable(s), Shed(s)
New Construction No
Schools
Elementary Schools Walt Disney Elementary School
Middle Schools Alvin Junior High School
High Schools Alvin High School
School District 3 - Alvin
Others
Tax ID 1195-0031-000
Security Features Smoke Detector(s)
Acceptable Financing Cash, Conventional, VA Loan
Listing Terms Cash, Conventional, VA Loan

"My job is to find and attract mastery-based agents to the office, protect the culture, and make sure everyone is happy! "






