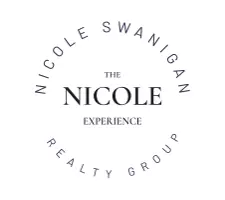$398,000
For more information regarding the value of a property, please contact us for a free consultation.
3 Beds
2 Baths
1,716 SqFt
SOLD DATE : 03/18/2025
Key Details
Property Type Single Family Home
Listing Status Sold
Purchase Type For Sale
Square Footage 1,716 sqft
Price per Sqft $224
Subdivision Tanglewilde Sec 02
MLS Listing ID 40621775
Sold Date 03/18/25
Style Traditional
Bedrooms 3
Full Baths 2
Year Built 1956
Annual Tax Amount $7,018
Tax Year 2023
Lot Size 8,510 Sqft
Acres 0.1954
Property Description
This beautifully maintained 3BR/2BA home offers well-appointed finishes & a great layout w/ spacious rooms, hardwood, tile & carpet flooring, crown molding, & abundant natural light. This home has many recent updates including an updated guest bath, windows, AC condenser, PEX plumbing, & fresh paint. A formal living area & dining room are located off the entry at the front of the home. A perfect family room is located off the kitchen & includes a French style door that leads to a stamped concrete patio & large backyard. The fabulous kitchen features granite countertops, great storage, an oversized island, & SS appliances. The primary suite, located off the back of the home, includes a walk-in closet & en-suite bath. The home also features two additional bedrooms & a beautifully updated guest bath. Amazing space, functionality, & location, this vibrant neighborhood & wonderful home is near many of the best dining, entertainment, & shopping venues Houston offers. NO FLOODING per Seller.
Location
State TX
County Harris
Area Briarmeadow/Tanglewilde
Rooms
Bedroom Description En-Suite Bath,Primary Bed - 1st Floor,Walk-In Closet
Other Rooms Family Room, Formal Dining, Formal Living, Living Area - 1st Floor, Utility Room in Garage
Master Bathroom Full Secondary Bathroom Down, Primary Bath: Shower Only, Secondary Bath(s): Tub/Shower Combo
Interior
Interior Features Crown Molding, Window Coverings
Heating Central Gas
Cooling Central Electric
Flooring Carpet, Tile, Wood
Exterior
Exterior Feature Back Green Space, Back Yard, Back Yard Fenced, Fully Fenced, Patio/Deck, Private Driveway
Parking Features Attached Garage
Garage Spaces 2.0
Garage Description Additional Parking, Auto Driveway Gate, Auto Garage Door Opener, Driveway Gate
Roof Type Composition
Accessibility Automatic Gate, Driveway Gate
Private Pool No
Building
Lot Description Subdivision Lot
Story 1
Foundation Slab
Lot Size Range 0 Up To 1/4 Acre
Sewer Public Sewer
Water Public Water
Structure Type Brick,Wood
New Construction No
Schools
Elementary Schools Emerson Elementary School (Houston)
Middle Schools Revere Middle School
High Schools Wisdom High School
School District 27 - Houston
Others
Senior Community No
Restrictions Unknown
Tax ID 087-259-000-0023
Acceptable Financing Cash Sale, Conventional, FHA, VA
Tax Rate 2.0148
Disclosures Corporate Listing, Sellers Disclosure
Listing Terms Cash Sale, Conventional, FHA, VA
Financing Cash Sale,Conventional,FHA,VA
Special Listing Condition Corporate Listing, Sellers Disclosure
Read Less Info
Want to know what your home might be worth? Contact us for a FREE valuation!

Our team is ready to help you sell your home for the highest possible price ASAP

Bought with De Geurin Realty, Inc.
GET MORE INFORMATION







