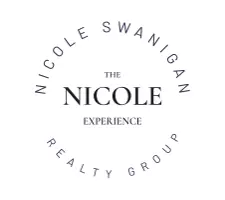$695,000
For more information regarding the value of a property, please contact us for a free consultation.
3 Beds
2 Baths
2,460 SqFt
SOLD DATE : 04/11/2025
Key Details
Property Type Single Family Home
Listing Status Sold
Purchase Type For Sale
Square Footage 2,460 sqft
Price per Sqft $282
Subdivision Kinsey Acres
MLS Listing ID 34226441
Sold Date 04/11/25
Style Craftsman,Ranch,Traditional
Bedrooms 3
Full Baths 2
Year Built 2013
Annual Tax Amount $10,606
Tax Year 2024
Lot Size 1.175 Acres
Acres 1.1745
Property Description
This custom one-story home on 1.17 unrestricted acres offers privacy and tranquility. Enjoy outdoor living with a pergola and greenhouse, just minutes from Tomball's Main St/Downtown. Embrace small-town charm with the Farmer's Market and Tomball German Festival nearby. Inside, the open-concept layout features farmhouse-inspired details, including wood-lined ceilings and built-ins. The kit boasts stainless appliances, a gas range, pot filler, & granite countertops. The spacious family room and breakfast nook are perfect for entertaining. The primary suite includes a built-in desk and cabinetry, plus a luxurious garden bath with dual sinks and two large walk-in closets. Relax on the covered patio with ceiling fans, a gas line hookup for grill, and built-in sink. Recent updates include a freshly painted interior & garage, light fixtures & bath mirrors, new roof 2021. No HOA or MUD tax, with easy access to parks, pickleball courts and outdoor activities, make this an ideal Tomball home.
Location
State TX
County Harris
Area Tomball
Rooms
Bedroom Description All Bedrooms Down,En-Suite Bath,Primary Bed - 1st Floor,Walk-In Closet
Other Rooms 1 Living Area, Breakfast Room, Family Room, Formal Dining, Living Area - 1st Floor, Living/Dining Combo, Utility Room in House
Master Bathroom Full Secondary Bathroom Down, Primary Bath: Double Sinks, Primary Bath: Separate Shower, Primary Bath: Soaking Tub, Secondary Bath(s): Tub/Shower Combo
Den/Bedroom Plus 3
Kitchen Breakfast Bar, Island w/o Cooktop, Kitchen open to Family Room, Pantry, Pot Filler, Pots/Pans Drawers, Under Cabinet Lighting, Walk-in Pantry
Interior
Interior Features Crown Molding, Fire/Smoke Alarm, High Ceiling, Refrigerator Included, Window Coverings
Heating Central Gas
Cooling Central Electric
Flooring Laminate, Tile
Exterior
Exterior Feature Back Yard, Covered Patio/Deck, Exterior Gas Connection, Greenhouse, Patio/Deck, Porch, Workshop
Parking Features Attached/Detached Garage, Oversized Garage
Garage Spaces 2.0
Carport Spaces 2
Garage Description Additional Parking, Auto Garage Door Opener, Boat Parking, Double-Wide Driveway, Extra Driveway, Porte-Cochere, RV Parking, Workshop
Roof Type Composition
Street Surface Asphalt
Private Pool No
Building
Lot Description Wooded
Faces West
Story 1
Foundation Slab
Lot Size Range 1 Up to 2 Acres
Sewer Public Sewer
Water Public Water
Structure Type Brick,Cement Board
New Construction No
Schools
Elementary Schools Tomball Elementary School
Middle Schools Tomball Junior High School
High Schools Tomball High School
School District 53 - Tomball
Others
Senior Community No
Restrictions Horses Allowed,No Restrictions
Tax ID 123-044-000-0004
Energy Description Ceiling Fans,Digital Program Thermostat,HVAC>15 SEER,Insulated/Low-E windows,Insulation - Spray-Foam,Radiant Attic Barrier
Acceptable Financing Cash Sale, Conventional, FHA, VA
Tax Rate 2.2133
Disclosures Owner/Agent, Sellers Disclosure
Listing Terms Cash Sale, Conventional, FHA, VA
Financing Cash Sale,Conventional,FHA,VA
Special Listing Condition Owner/Agent, Sellers Disclosure
Read Less Info
Want to know what your home might be worth? Contact us for a FREE valuation!

Our team is ready to help you sell your home for the highest possible price ASAP

Bought with Reagan Realty
GET MORE INFORMATION







